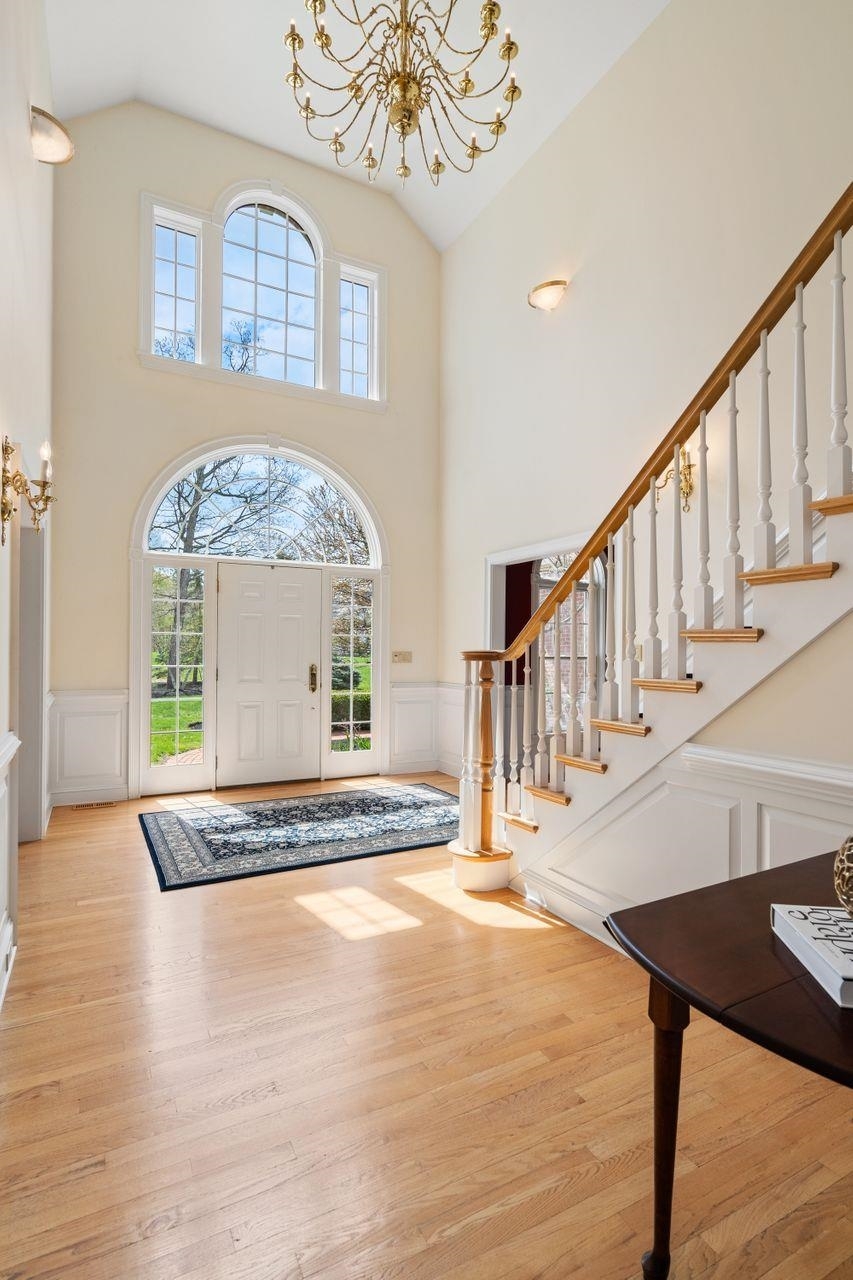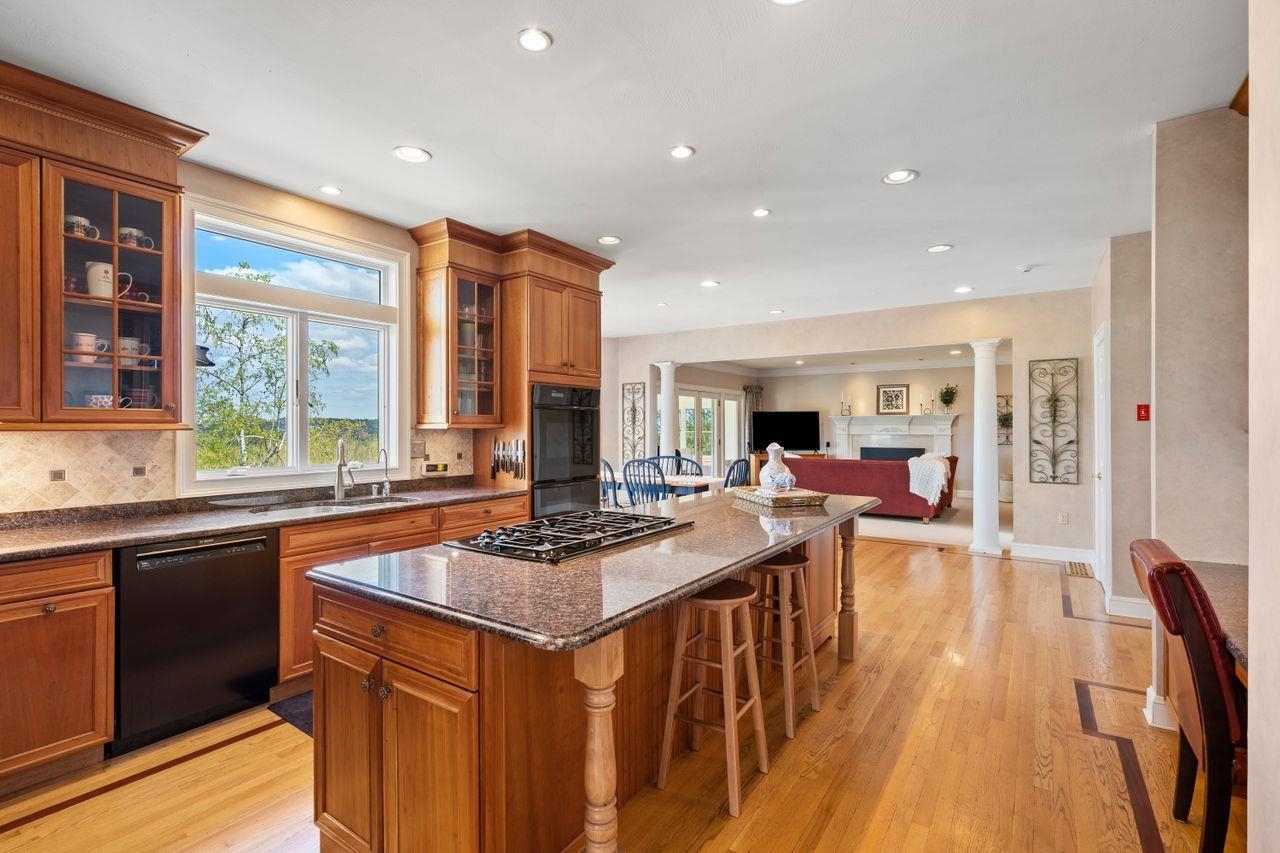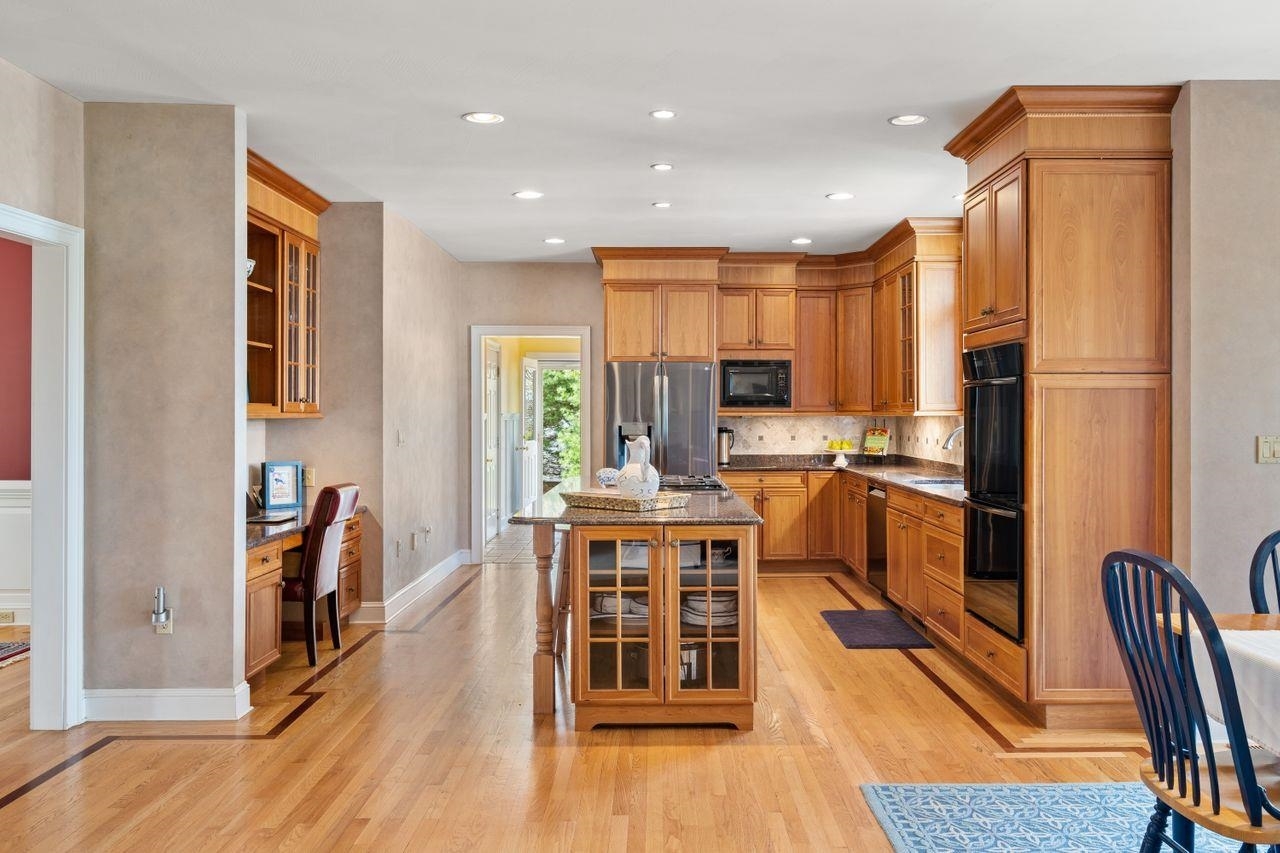


Sold
Listing Courtesy of:  PrimeMLS / Coldwell Banker Realty / Lisa Schmalz / David Christensen and eXp Realty / Pamela Garee - Contact: Off: 603-471-0777
PrimeMLS / Coldwell Banker Realty / Lisa Schmalz / David Christensen and eXp Realty / Pamela Garee - Contact: Off: 603-471-0777
 PrimeMLS / Coldwell Banker Realty / Lisa Schmalz / David Christensen and eXp Realty / Pamela Garee - Contact: Off: 603-471-0777
PrimeMLS / Coldwell Banker Realty / Lisa Schmalz / David Christensen and eXp Realty / Pamela Garee - Contact: Off: 603-471-0777 40 Long Hill Road Hollis, NH 03049
Sold on 06/01/2023
$1,300,000 (USD)

MLS #:
4950511
4950511
Taxes
$18,360(2021)
$18,360(2021)
Lot Size
2.74 acres
2.74 acres
Type
Single-Family Home
Single-Family Home
Year Built
2000
2000
Style
Colonial
Colonial
Views
Yes
Yes
School District
Hollis
Hollis
County
Hillsborough County
Hillsborough County
Listed By
Lisa Schmalz, Coldwell Banker Realty, Contact: Off: 603-471-0777
Pamela Garee, Coldwell Banker Realty
Pamela Garee, Coldwell Banker Realty
Bought with
David Christensen, eXp Realty
David Christensen, eXp Realty
Source
PrimeMLS
Last checked Feb 28 2026 at 3:14 AM GMT+0000
PrimeMLS
Last checked Feb 28 2026 at 3:14 AM GMT+0000
Bathroom Details
- Full Bathrooms: 3
- Half Bathroom: 1
Interior Features
- Dining Area
- Ceiling Fan
- Kitchen/Dining
- Bar
- Laundry - 1st Floor
- Fireplace - Gas
- Kitchen Island
- Central Vacuum
Subdivision
- Sky View
Lot Information
- Level
- Sloping
- Landscaped
- View
- Subdivision
Property Features
- Foundation: Concrete
Heating and Cooling
- Forced Air
- Central Ac
Basement Information
- Partially Finished
- Storage Space
Flooring
- Carpet
- Tile
- Wood
Exterior Features
- Brick
- Vinyl Siding
- Roof: Shingle - Asphalt
Utility Information
- Sewer: Private, Septic
- Fuel: Gas - Lp/Bottle
School Information
- Elementary School: Hollis Primary School
- Middle School: Hollis Brookline Middle Sch
- High School: Hollis-Brookline High School
Garage
- Attached
Stories
- 2
Living Area
- 4,684 sqft
Listing Price History
Date
Event
Price
% Change
$ (+/-)
Apr 29, 2023
Listed
$1,250,000
-
-
Additional Information: Bedford, Nh | Off: 603-471-0777
Disclaimer:  © 2026 PrimeMLS, Inc. All rights reserved. This information is deemed reliable, but not guaranteed. The data relating to real estate displayed on this display comes in part from the IDX Program of PrimeMLS. The information being provided is for consumers’ personal, non-commercial use and may not be used for any purpose other than to identify prospective properties consumers may be interested in purchasing. Data last updated 2/27/26 19:14
© 2026 PrimeMLS, Inc. All rights reserved. This information is deemed reliable, but not guaranteed. The data relating to real estate displayed on this display comes in part from the IDX Program of PrimeMLS. The information being provided is for consumers’ personal, non-commercial use and may not be used for any purpose other than to identify prospective properties consumers may be interested in purchasing. Data last updated 2/27/26 19:14
 © 2026 PrimeMLS, Inc. All rights reserved. This information is deemed reliable, but not guaranteed. The data relating to real estate displayed on this display comes in part from the IDX Program of PrimeMLS. The information being provided is for consumers’ personal, non-commercial use and may not be used for any purpose other than to identify prospective properties consumers may be interested in purchasing. Data last updated 2/27/26 19:14
© 2026 PrimeMLS, Inc. All rights reserved. This information is deemed reliable, but not guaranteed. The data relating to real estate displayed on this display comes in part from the IDX Program of PrimeMLS. The information being provided is for consumers’ personal, non-commercial use and may not be used for any purpose other than to identify prospective properties consumers may be interested in purchasing. Data last updated 2/27/26 19:14


Description